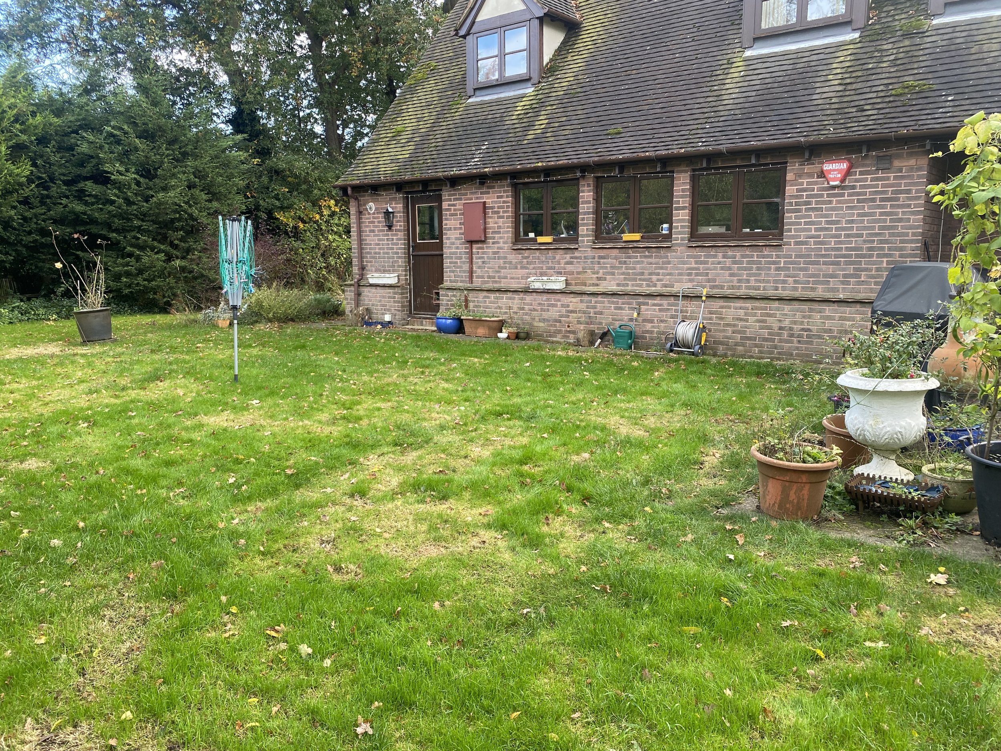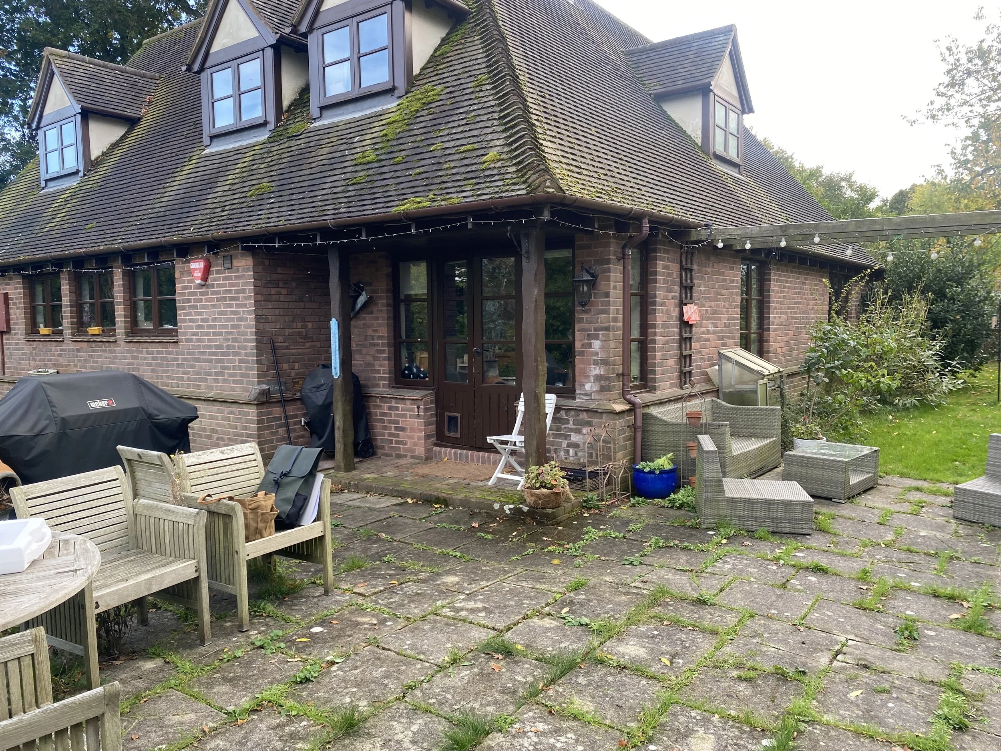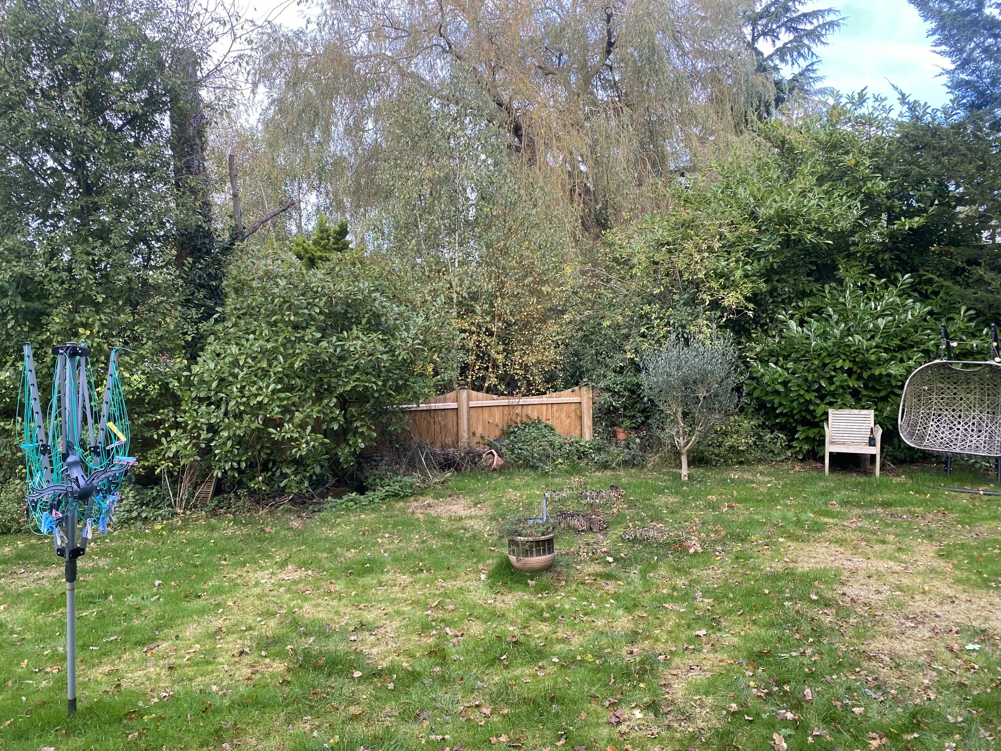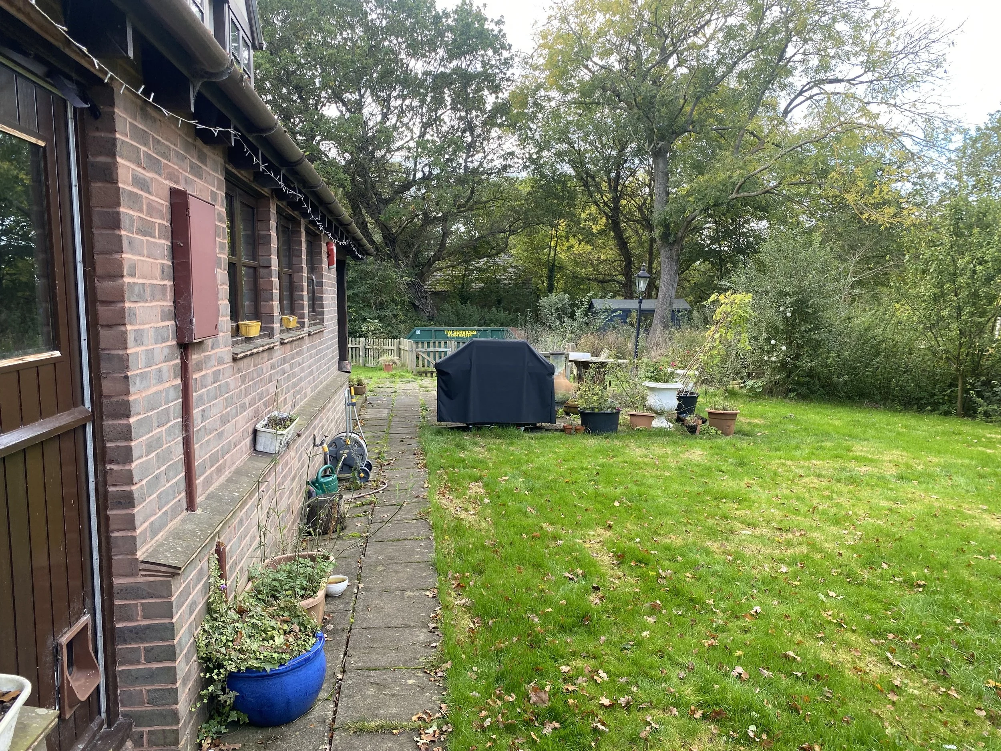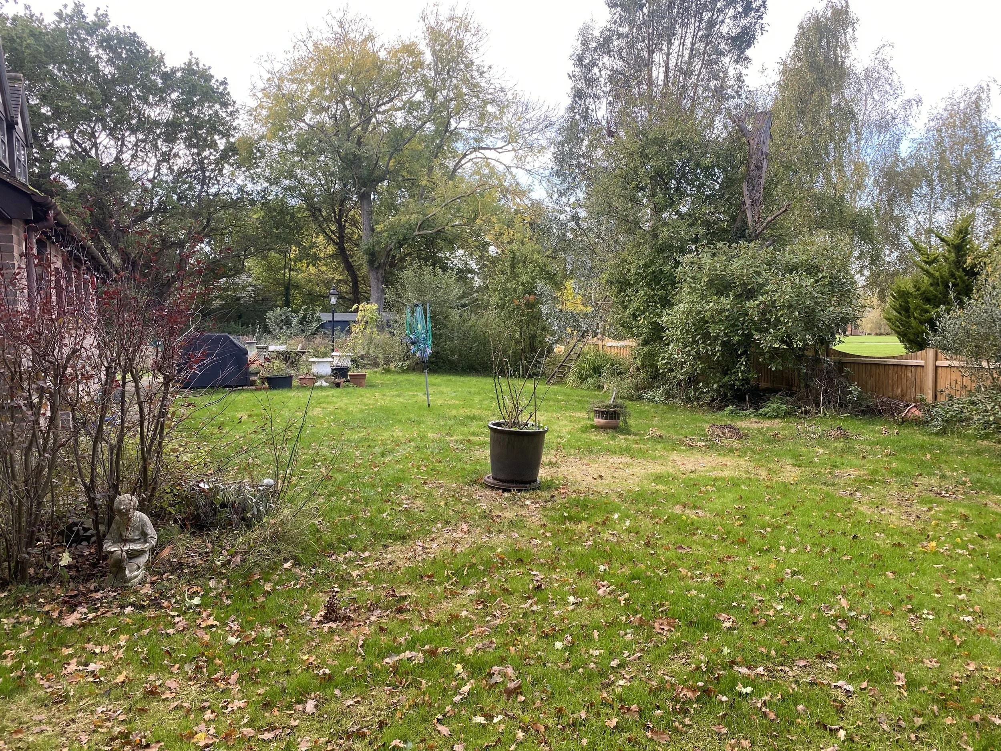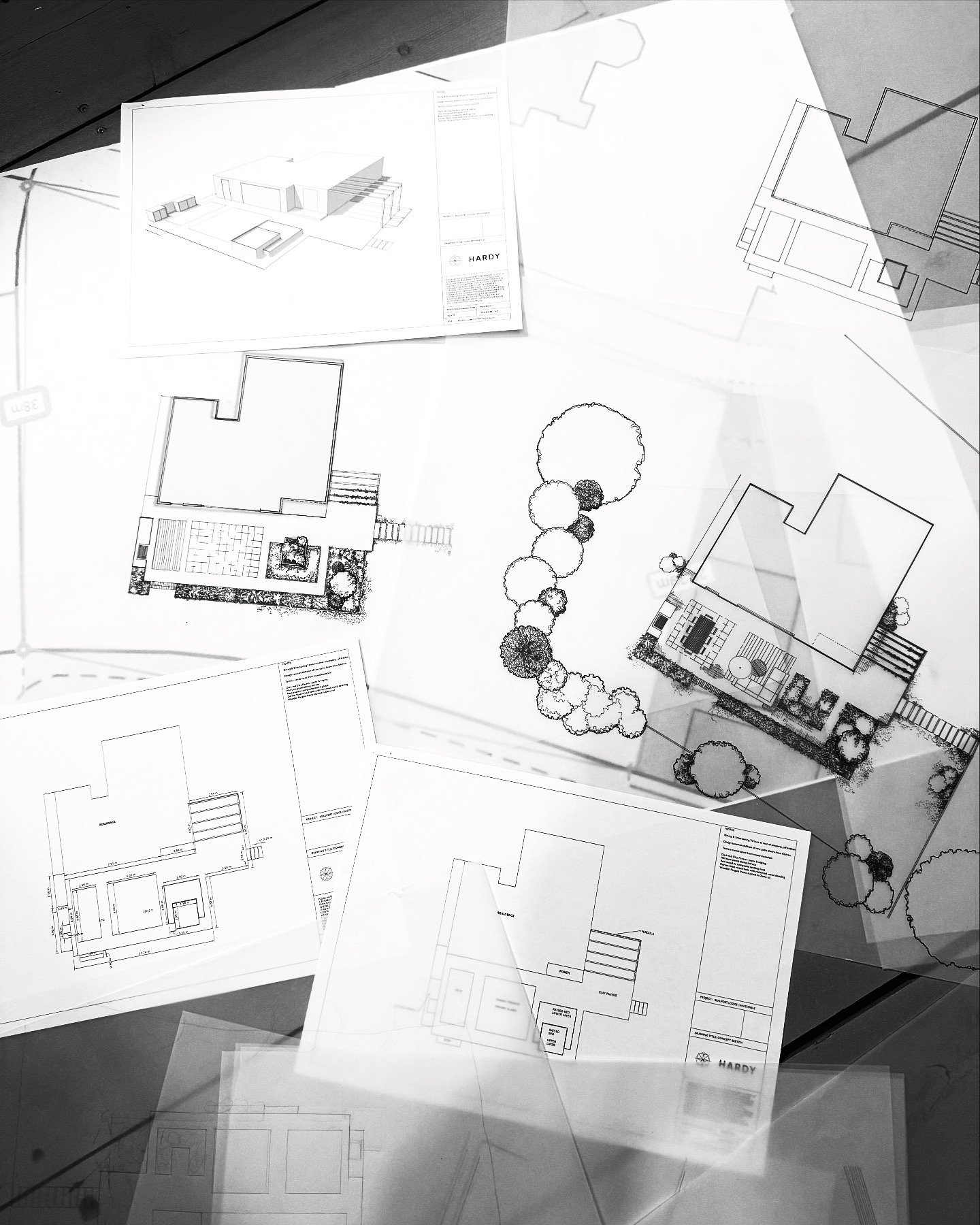Woodland lodge

Live project.
This wonderful lodge house sits surrounded by native woodland on the East Kent coast.
The lodge is a 1980s ‘Potten’ kit House. With extensive gardens including many mature plants, the house is surrounded by huge trees making this is a truly magical location.
The brief.
My client would like to create a new dining terrace for entertaining to the rear of the property as part of a wider ‘design masterplan’ to also include a path from the garden gate, a decorative planting area adjacent to the main entrance and an outside lounge area near the existing pergola. Having a masterplan in place will allow my client to see the wider potential of the garden and plan a phased build over time.
I will create a design aesthetic for the garden which is in keeping with the 1980's architecture of the house. We will use hard landscaping and decorative materials to complement the signature ‘Potten’ house style and echo its naturalistic woodland setting. I will also create a new planting scheme with appropriate plants & shrubs in and around the new terrace area.
The wish list:
Dining & entertaining terrace with space for a large table (seat 12) and lounge area
A specific place for BBQ with an outdoor work surface
‘Dark skies’ compliant lighting scheme to create atmosphere in the evenings
Defined path from the rear garden gate to the back door and new terrace
A design solution for the area immediately outside the back door
Planting scheme around the terrace area, in keeping with your woodland setting
Sketch it.
It all begins with a series hand drawn sketches to explore the potential of the space and define important areas.
Build it.
Technical specifications & drawings are created to ensure design details are clearly communicated to the landscaping & build team.

