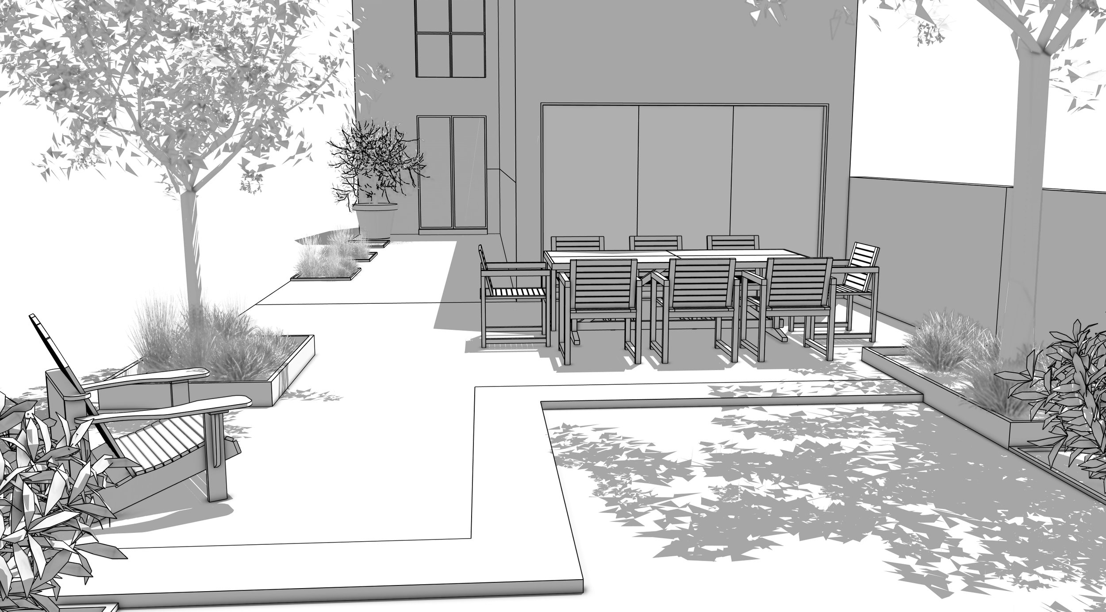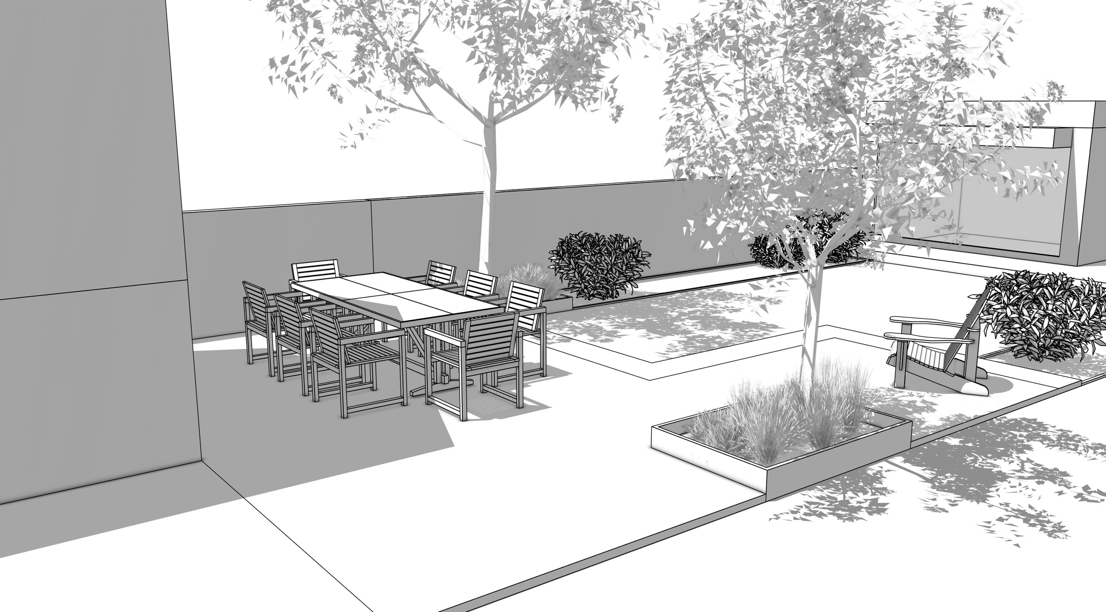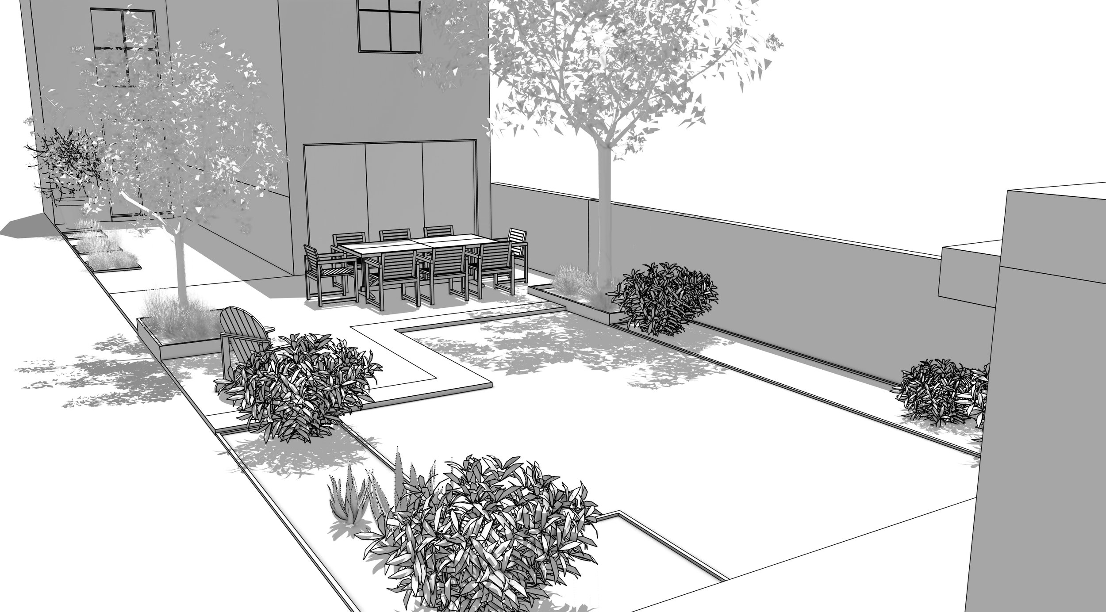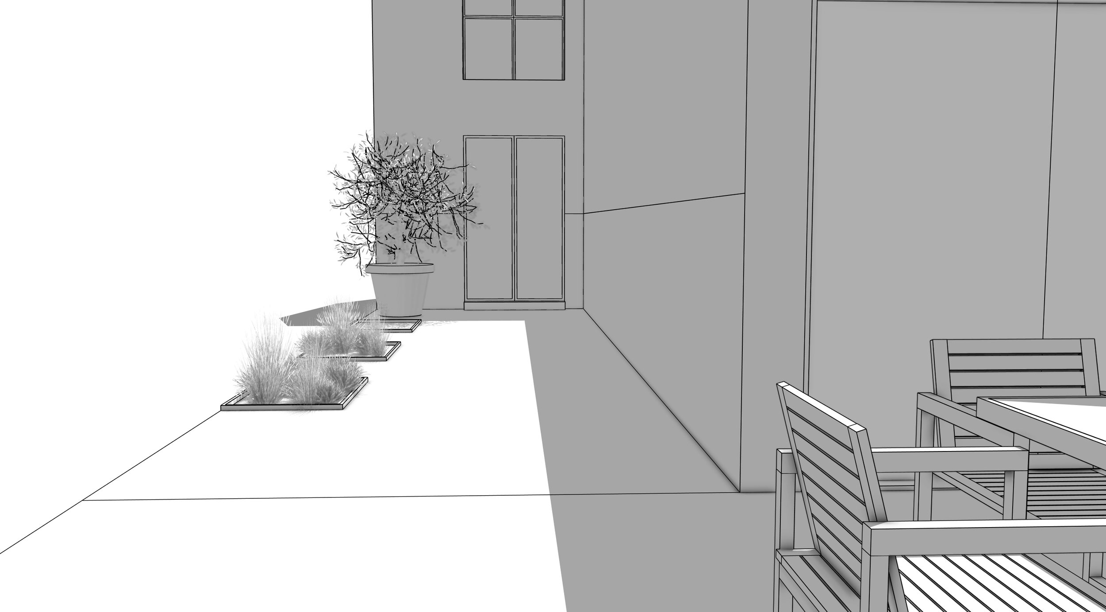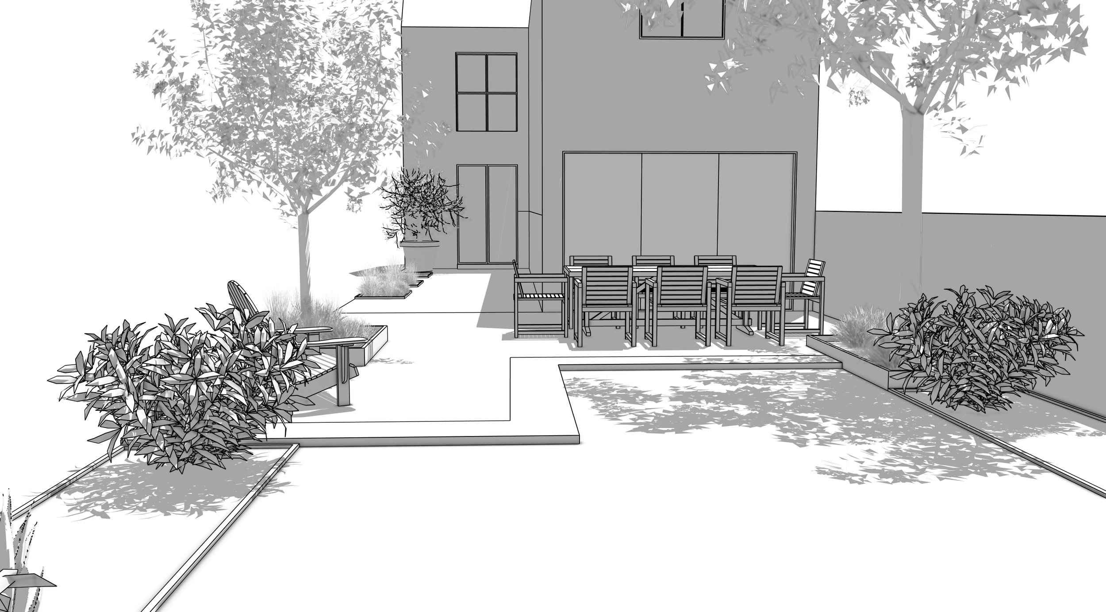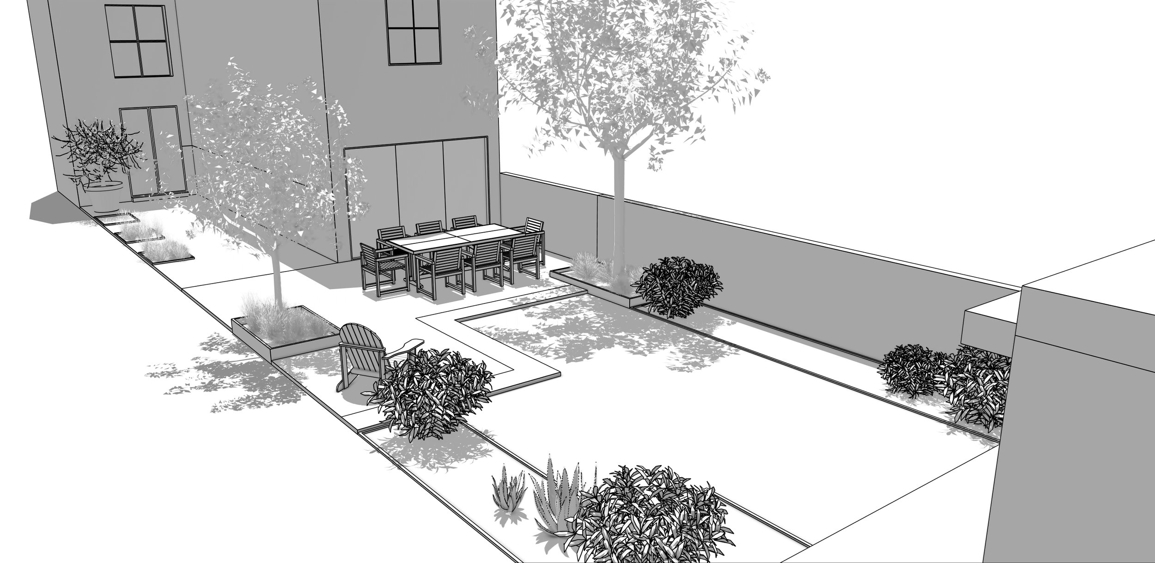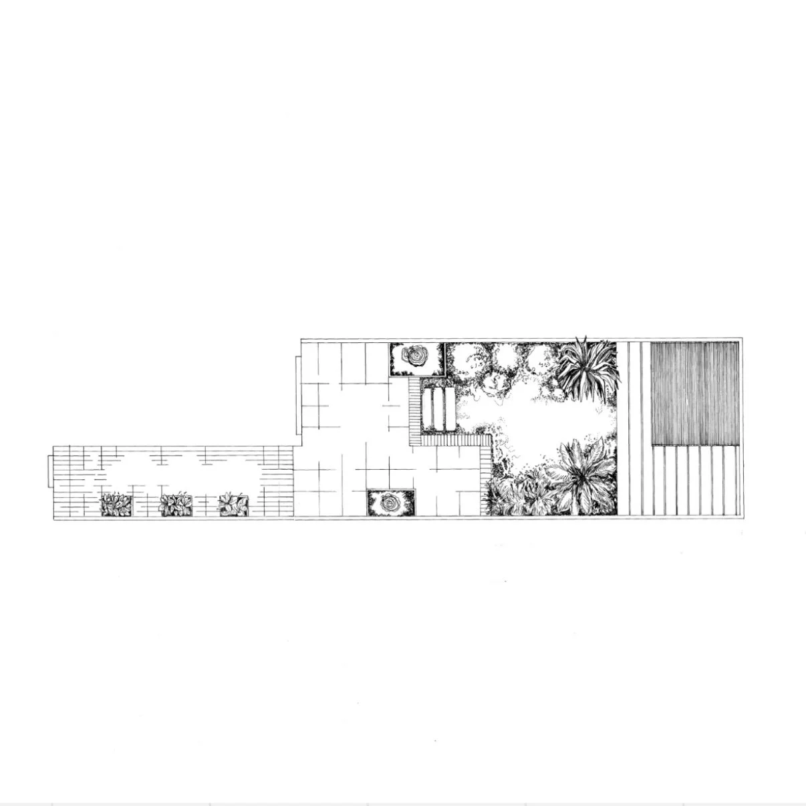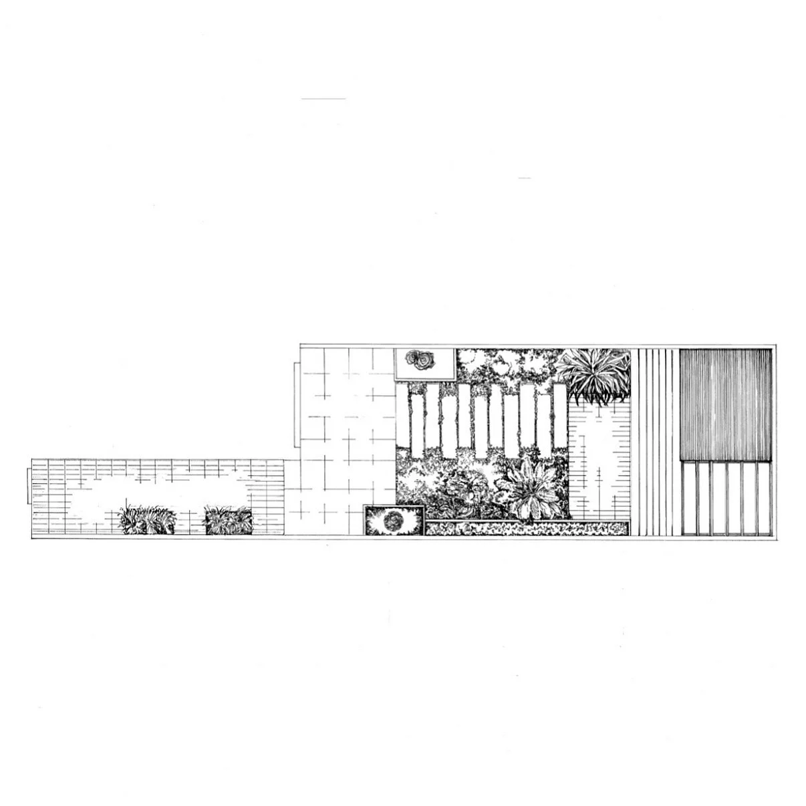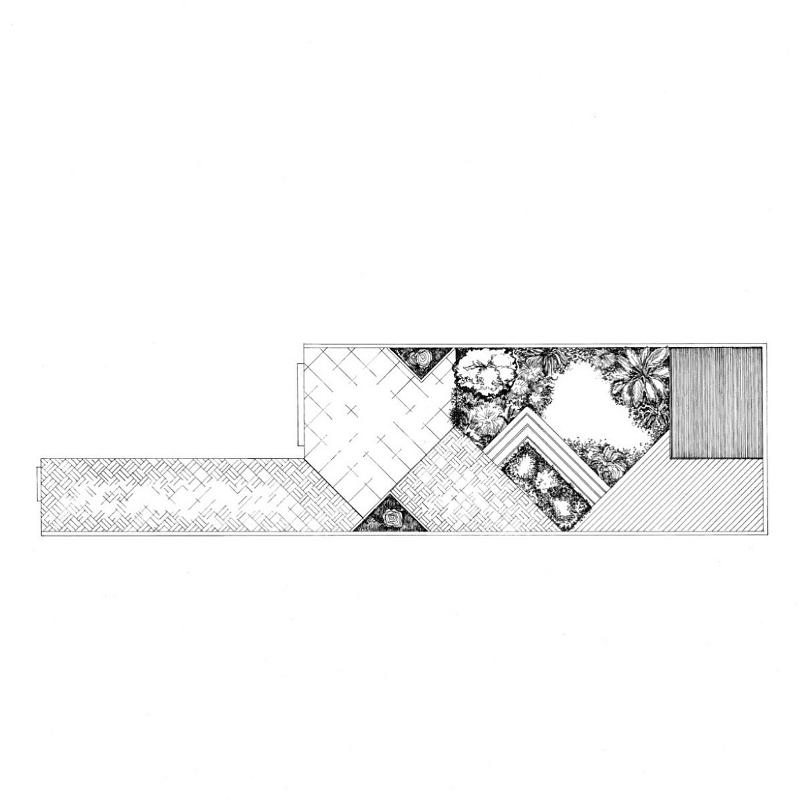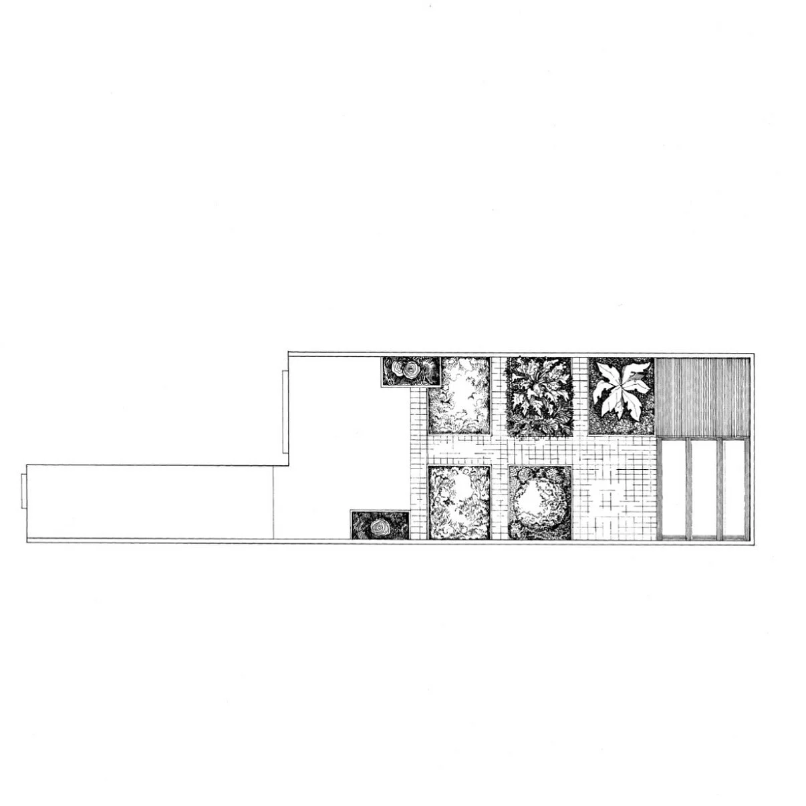Terraced House
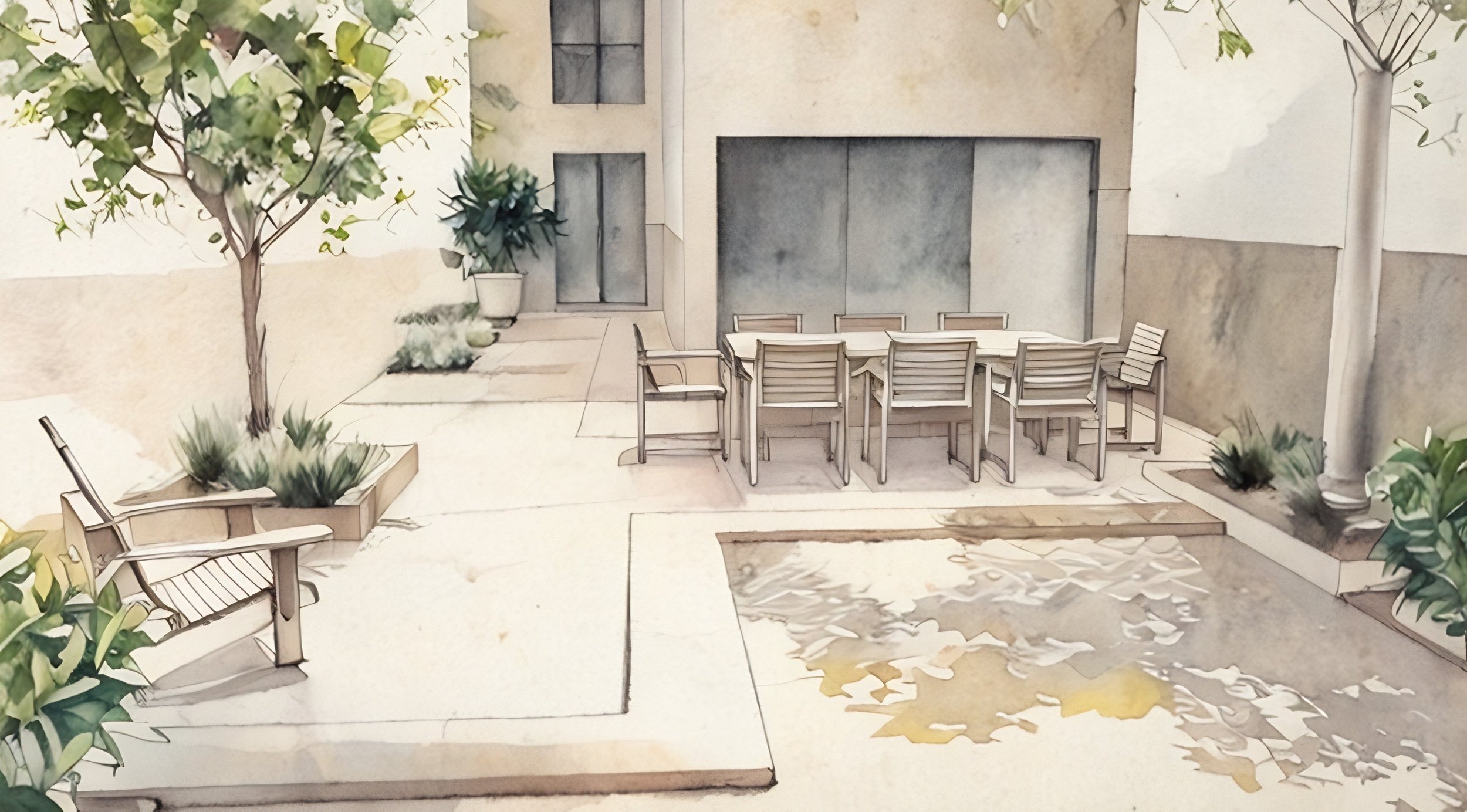
This beautiful Victorian Terraced House is undergoing extensive renovation by new owners. The kitchen & dining room are soon to be knocked through with the addition of bifold patio doors out to the garden - its now time to start thinking about the view outside!

Existing patio area
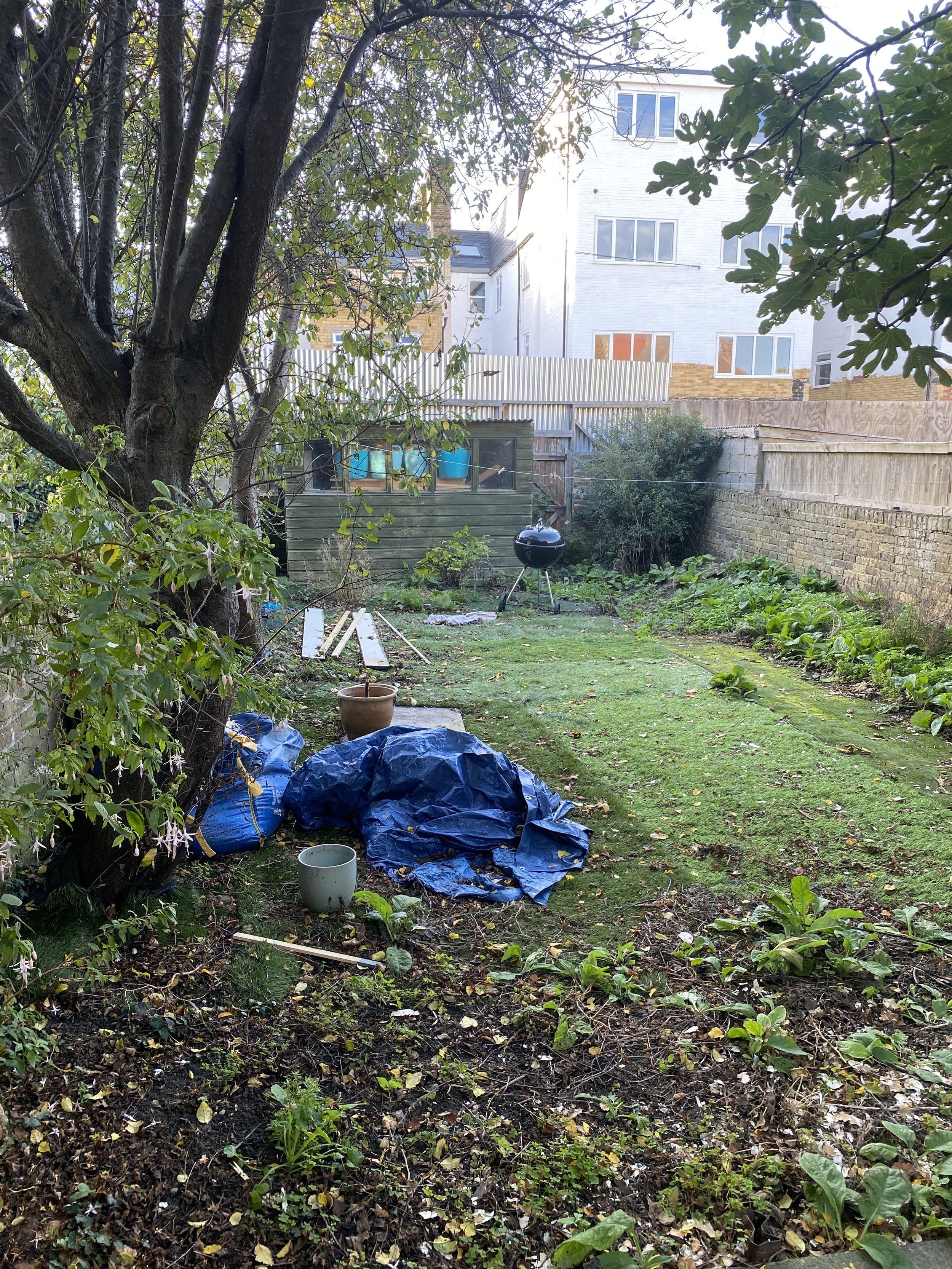
View down the garden
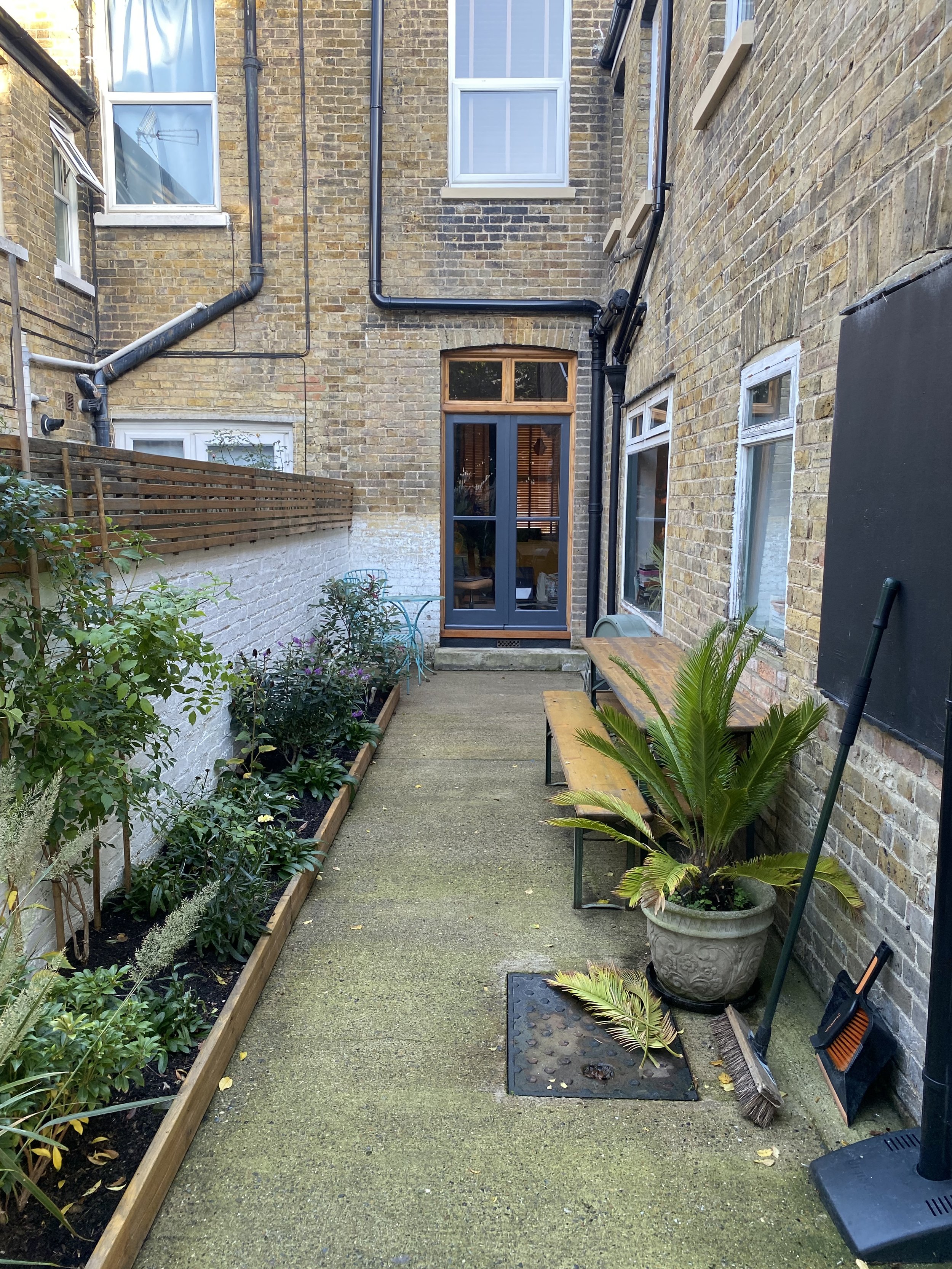
Side return with old concrete base
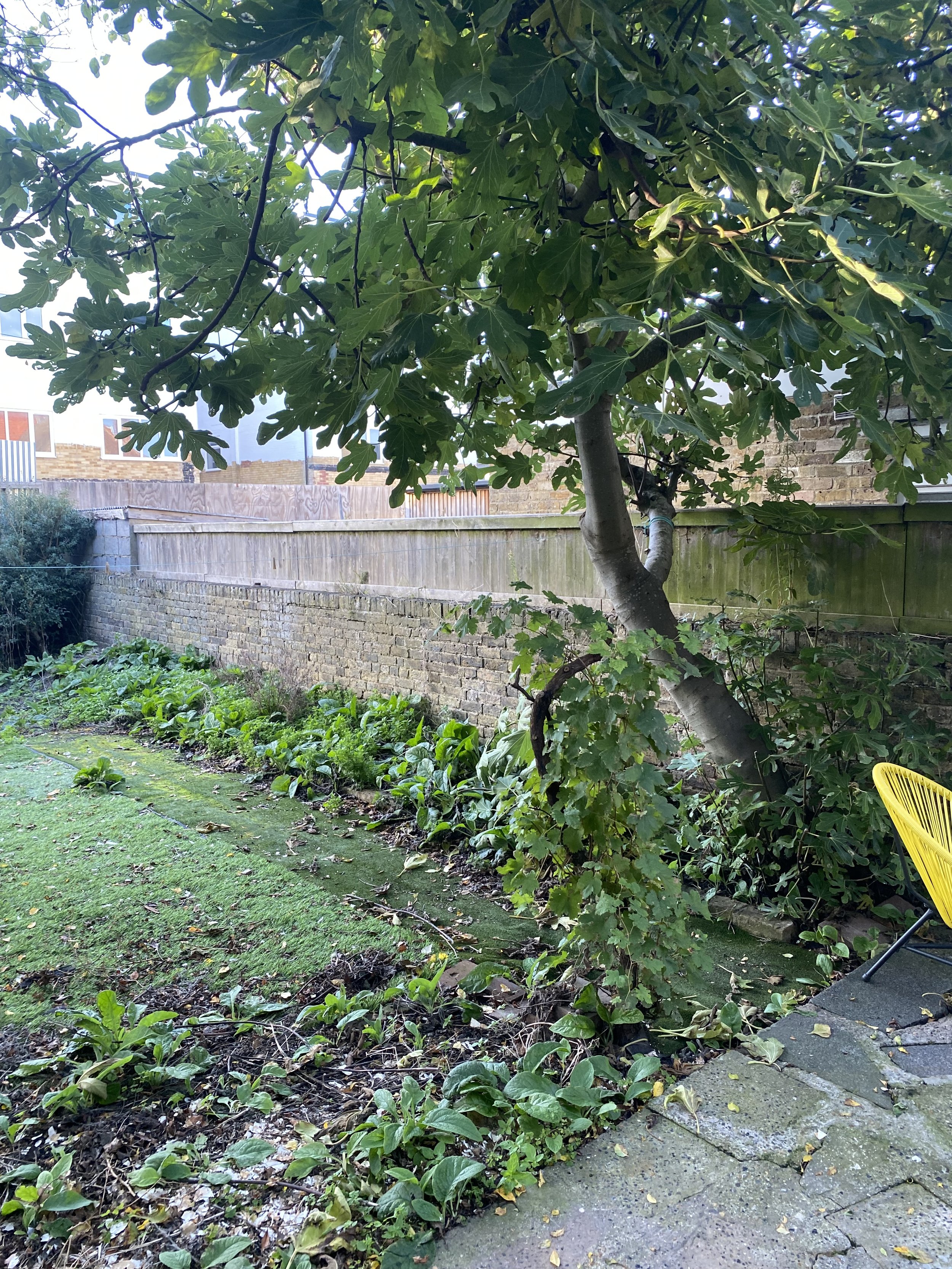
Overgrown borders and tired astro turf
The brief.
My clients wanted to create an outside space for relaxing and entertaining at the weekends and during the summer months. They would like the garden design to complement their interior design choices, including the continuation of kitchen floor tiles to a new dining terrace outside. They are happy to undertake a moderate level of gardening once everything has been planted but expressed a preference for relatively low maintenance plants.
The wish list:
A rear dining terrace adjacent to new french windows off the kitchen/diner
New paving in the side return and a new raised planting bed
A space under the existing Fig tree for an outdoor sofa and chairs
An area for entertaining at the bottom of the garden including a new shed/home office, hot tub and relaxation zone
A lighting scheme to create atmosphere in the evenings (avoiding unnecessary light pollution)
Retention & maintenance of the two largest trees closest to the house
Removal of x2 smaller trees on the LHS of the garden
A dry garden planting scheme including shrubs, grasses and perennials for summer interest
My design process starts with hand drawn sketches, to explore the space, define potential uses and determine movement through the garden.
Early design concepts
‘Design 1’ was chosen and developed further.
