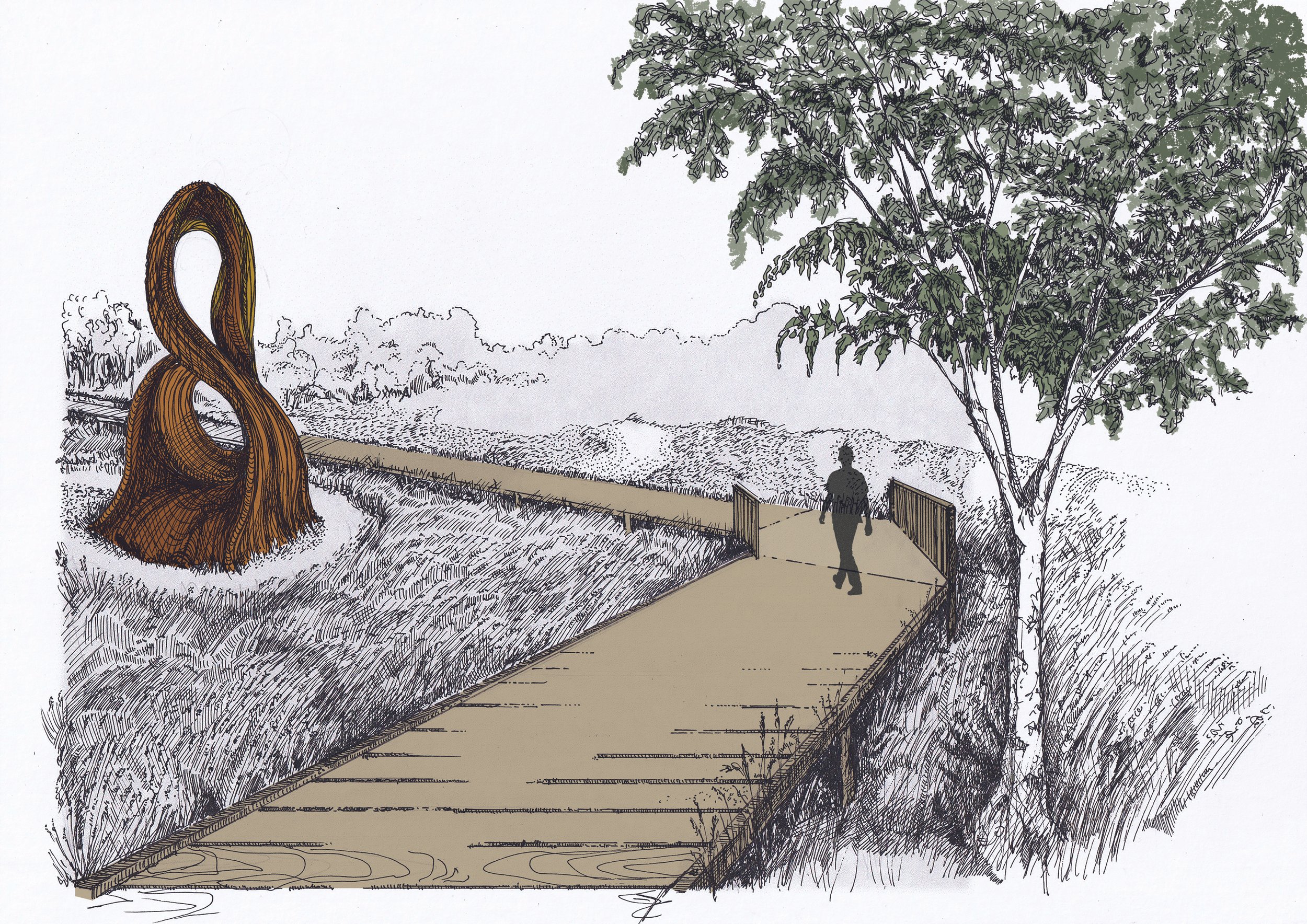Country Estate

This country estate in Oxfordshire is a private family home. Much of the 116 acres are used for grazing livestock, with large areas set aside for leisure and family use. The site is based on clay soil and prone to waterlogging. The Water Meadow around the property serves as a flood defence from adjoining rivers & streams.
The elegant house and outbuildings are built in beautiful Cotswold Stone and are finished to a very high standard. My client and the estate management team requested help in defining specific uses for the gardens as well as guidance on appropriate trees & planting.
My design embraces the watery nature of the site with inspiration from the natural patterns and abstract forms created when land and water come together. This overarching design aesthetic provides coherence across the estate.
The Shapes of Water

There are six new garden areas around the house.
A family dining terrace, a cut flower garden & ample perennial borders, a formal front garden with stone avenue & rill, native grasses and a boardwalk in the water meadow, a walled garden for entertaining near the pool house and a contemporary kitchen garden & smokehouse for trout fished in the private lake.


